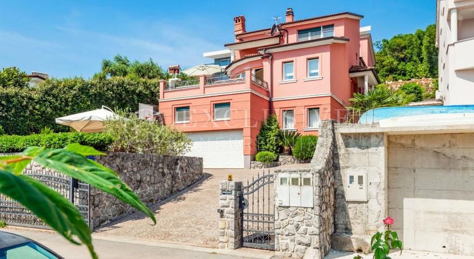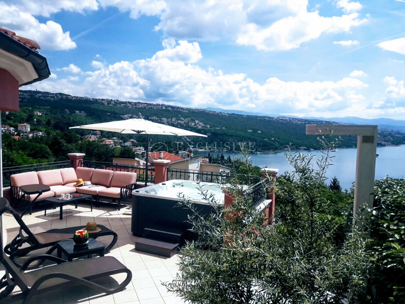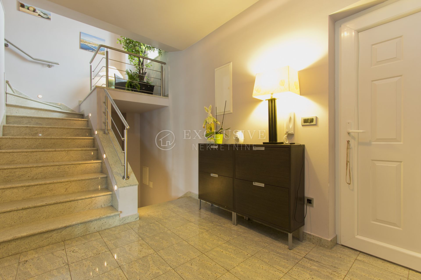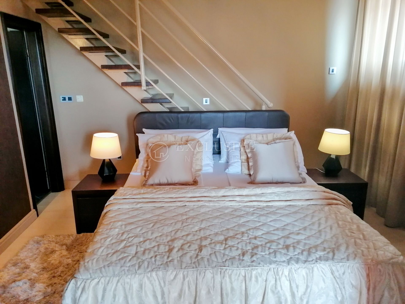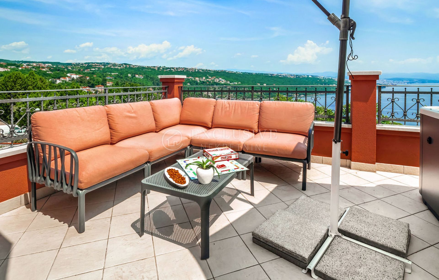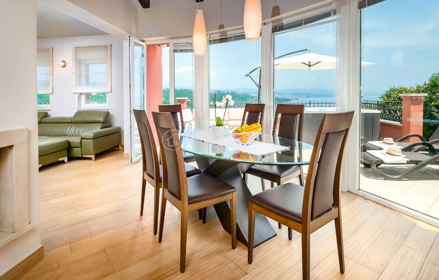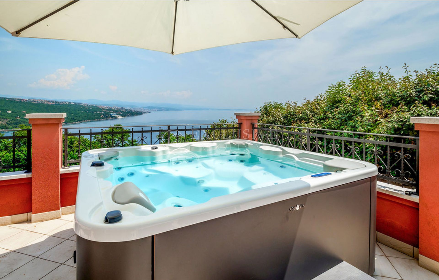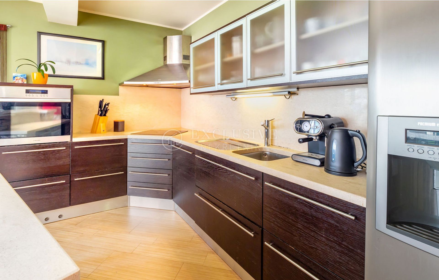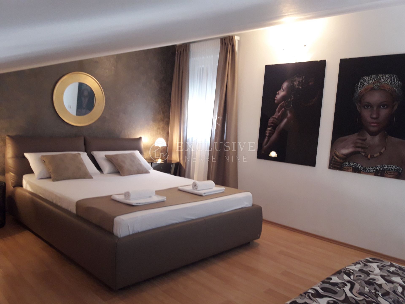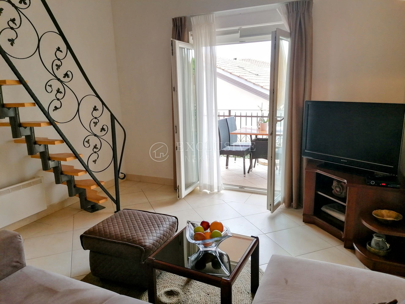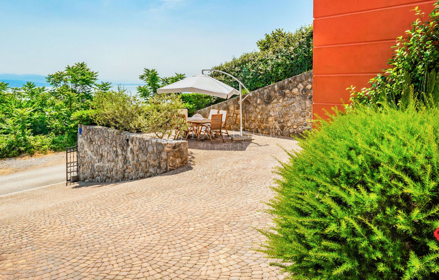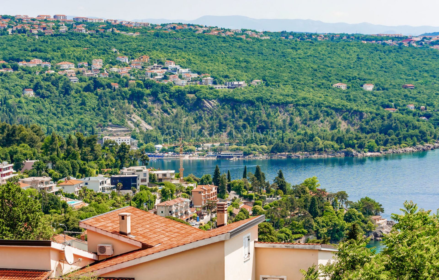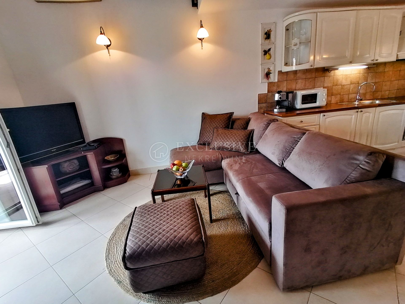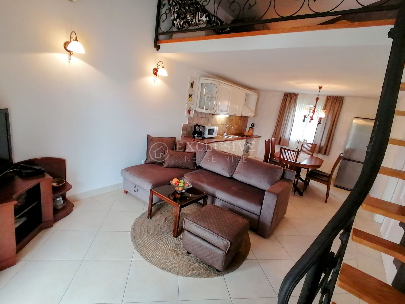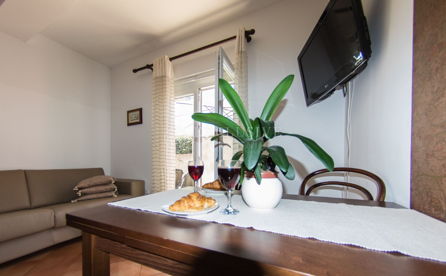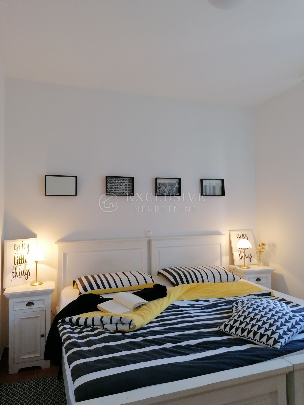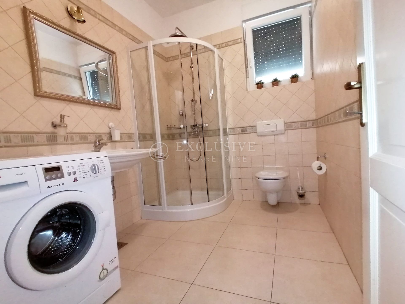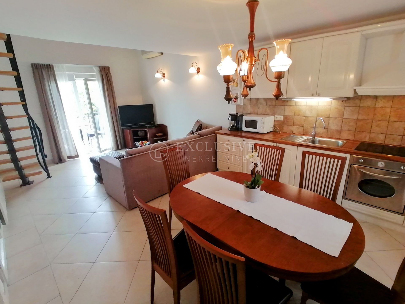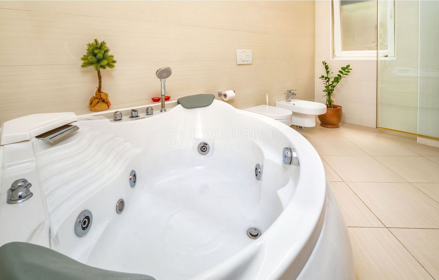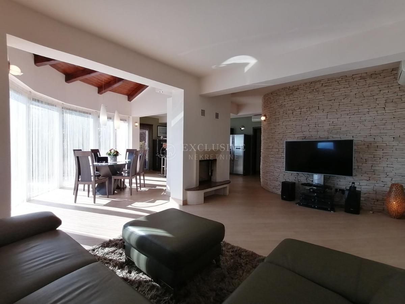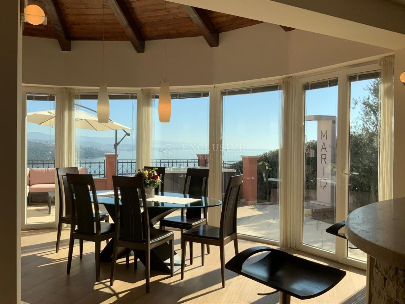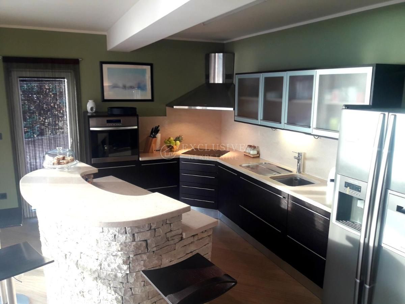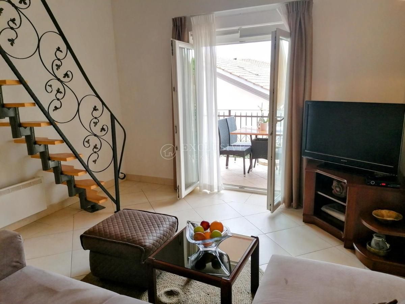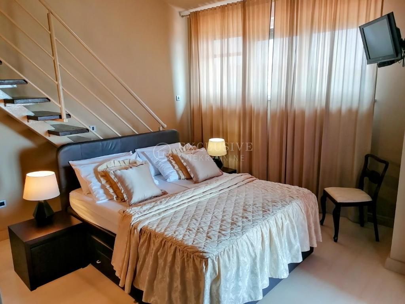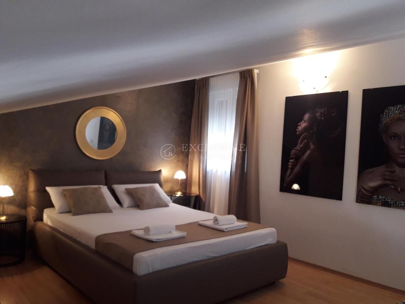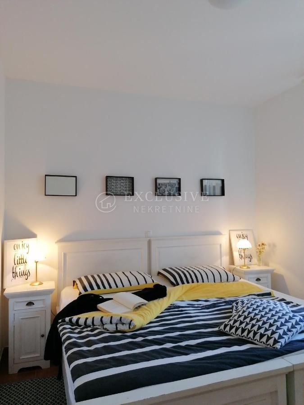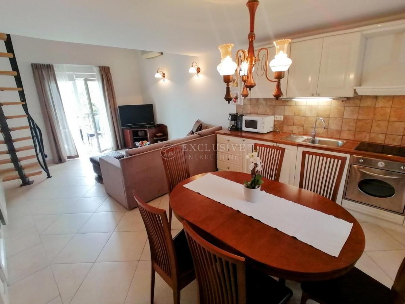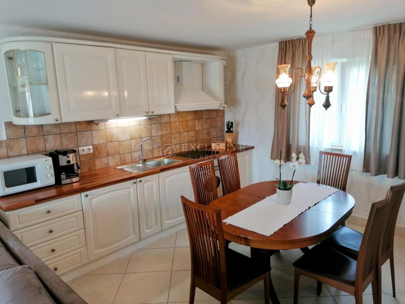House Opatija - Centar, Opatija, 550m2
- Price:
- on request
- Square size:
- 550 m2
- ID Code:
- 1239
Real estate details
- Location:
- Opatija - Centar, Opatija
- Transaction:
- For sale
- Realestate type:
- House
- Total rooms:
- 11
- Bedrooms:
- 7
- Bathrooms:
- 6
- Toilets:
- 1
- Total floors:
- 3
- Price:
- on request
- Square size:
- 550 m2
- Plot square size:
- 616 m2
Description
OPATIJA, close to the center and the sea, this well-built, in mediterranean style, villa for sale in a unique location with unobstructed views of the Kvarner Bay.
The house is located on a plot of 616m2, and the house itself has 550m2 of net area.
The plot is completely fenced, the entrance has an electric fence, paved parking, and a garage.
The house consists of three apartments, basement, ground floor, first floor and attic.
On the ground floor is a duplex apartment of 153m2, consisting of a large living room with dining area, fireplace, and access to the terrace which is made for true enjoyment, and which has a jacuzzi, outdoor shower, and sun deck.
Then on that floor there is a large bedroom with its own bathroom, and on the upper floor there are three more bedrooms with galleries and a bathroom.
There is another apartment of 40m2 which has its own exit to the intimate terrace.
The third apartment is also duplex, with a total area of 51m2 with access to the balcony.
The entrance into the house also exists from the garage, and there is a superbly decorated tavern in the basement.
The house is surrounded by greenery and peace.
A property that has more possibilities and potential not only for living but also various combinations of additional income !!!
The house is located on a plot of 616m2, and the house itself has 550m2 of net area.
The plot is completely fenced, the entrance has an electric fence, paved parking, and a garage.
The house consists of three apartments, basement, ground floor, first floor and attic.
On the ground floor is a duplex apartment of 153m2, consisting of a large living room with dining area, fireplace, and access to the terrace which is made for true enjoyment, and which has a jacuzzi, outdoor shower, and sun deck.
Then on that floor there is a large bedroom with its own bathroom, and on the upper floor there are three more bedrooms with galleries and a bathroom.
There is another apartment of 40m2 which has its own exit to the intimate terrace.
The third apartment is also duplex, with a total area of 51m2 with access to the balcony.
The entrance into the house also exists from the garage, and there is a superbly decorated tavern in the basement.
The house is surrounded by greenery and peace.
A property that has more possibilities and potential not only for living but also various combinations of additional income !!!
Additional info
Utilities
- Water supply
- Electricity
- Asphalt road
- Heating: Heating, cooling and vent system
- Air conditioning
- Energy class: Energy certification is being acquired
- Ownership certificate
- Usage permit
- Satellite TV
- Internet
- Parking spaces: 4
- Garage
- Tavern
- Garden
- Garden area: 410
- Barbecue
- Park
- Fitness
- Sports centre
- Playground
- Post office
- Sea distance: 500
- Bank
- Kindergarden
- School
- Public transport
- Proximity to the sea
- Movie theater
- Terrace
- Furnitured/Equipped
- Sea view
- Villa
- Construction year: 2007
- Number of floors: One-story house
- House type: Detached
Send inquiry
Copyright © 2024. Exclusive real estate, All rights reserved
This website uses cookies and similar technologies to give you the very best user experience, including to personalise advertising and content. By clicking 'Accept', you accept all cookies.

