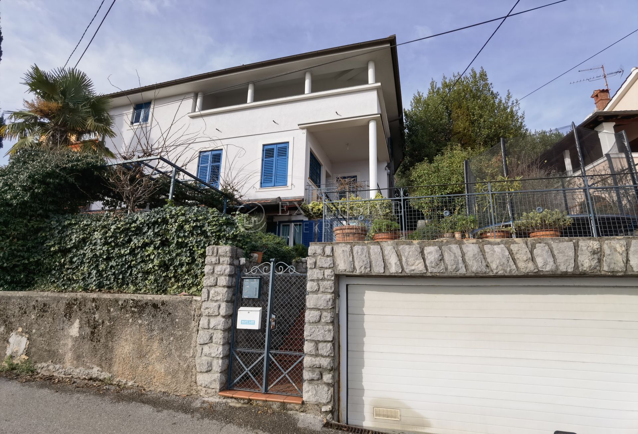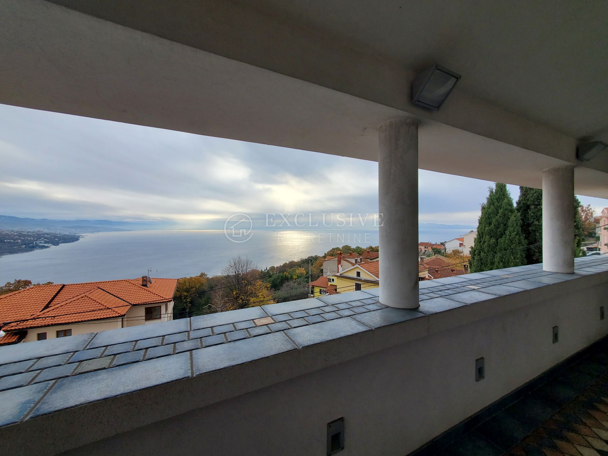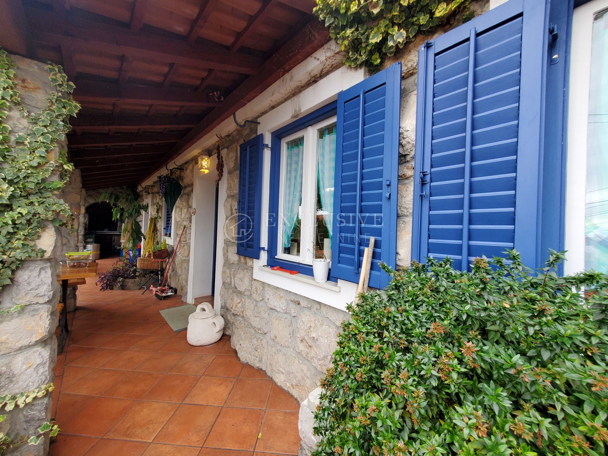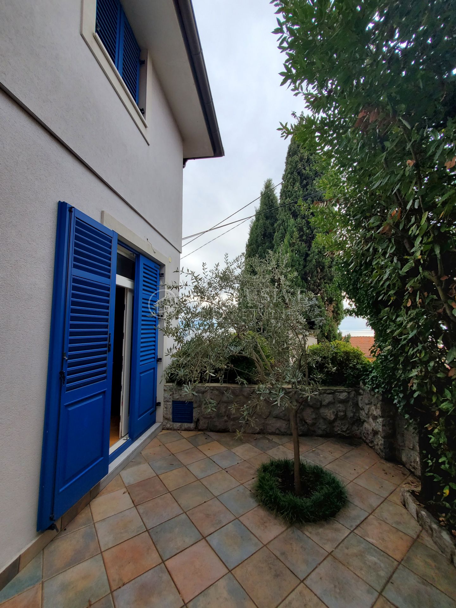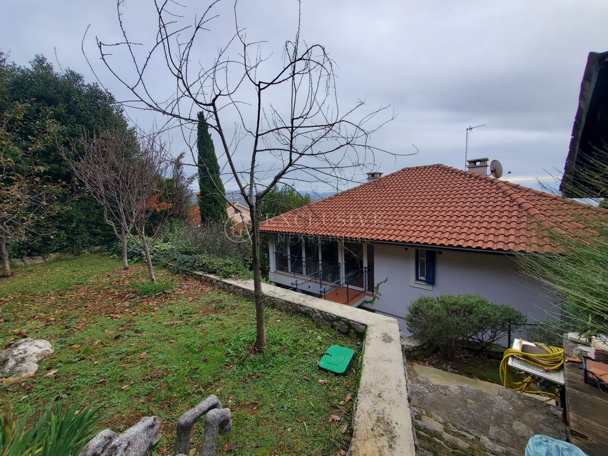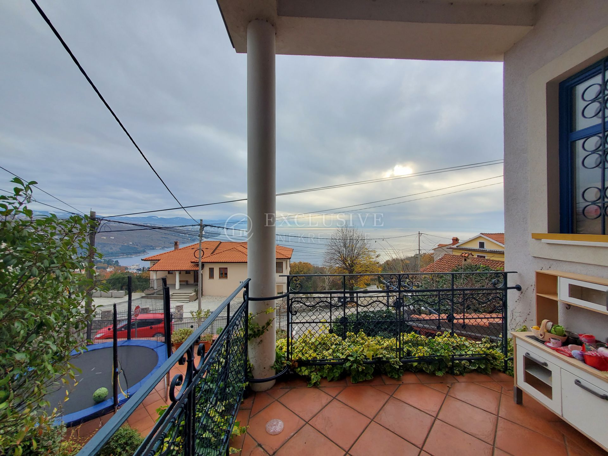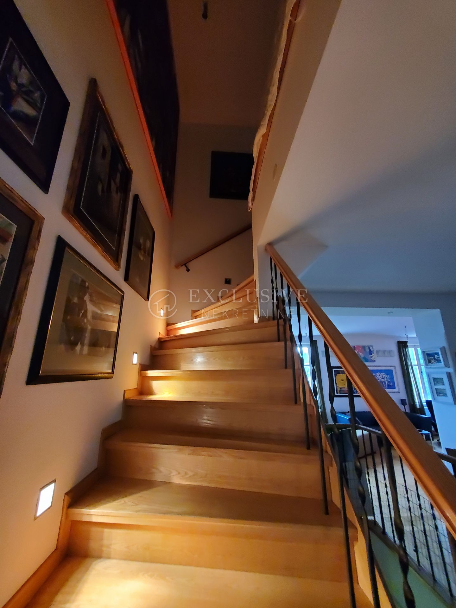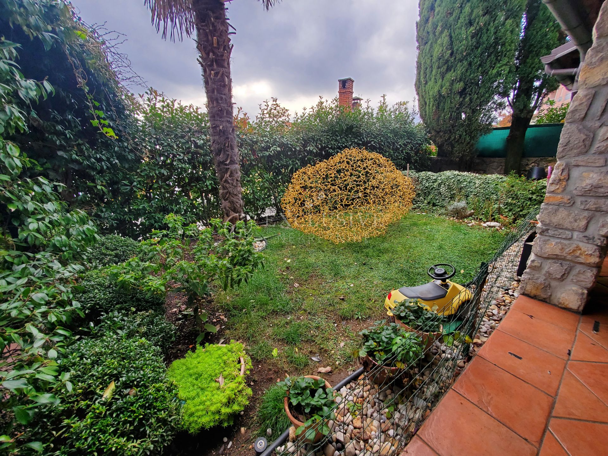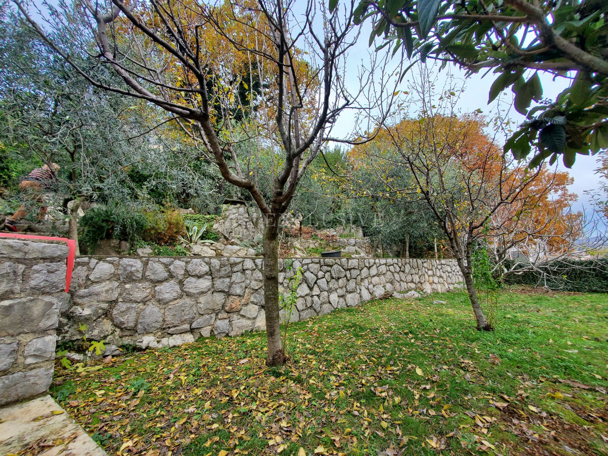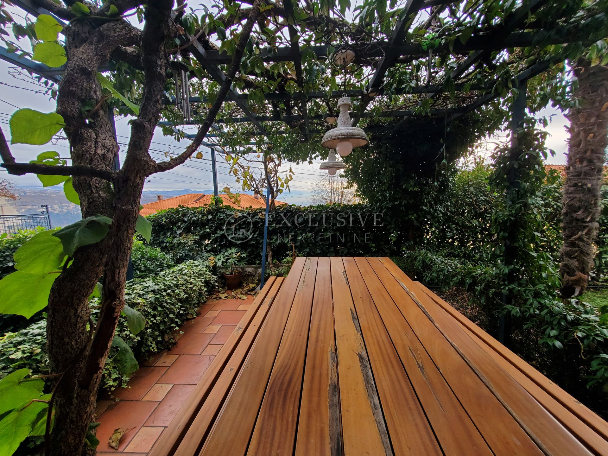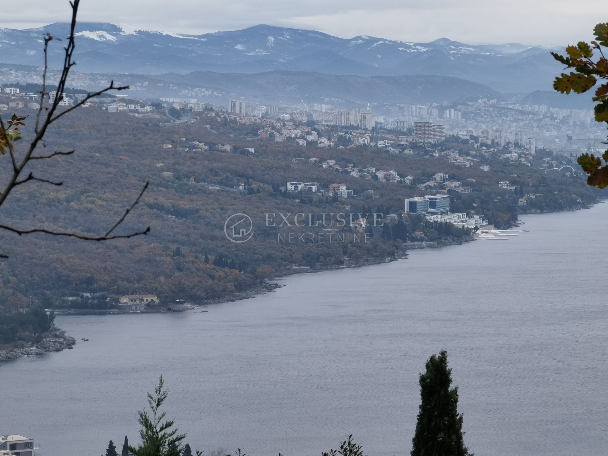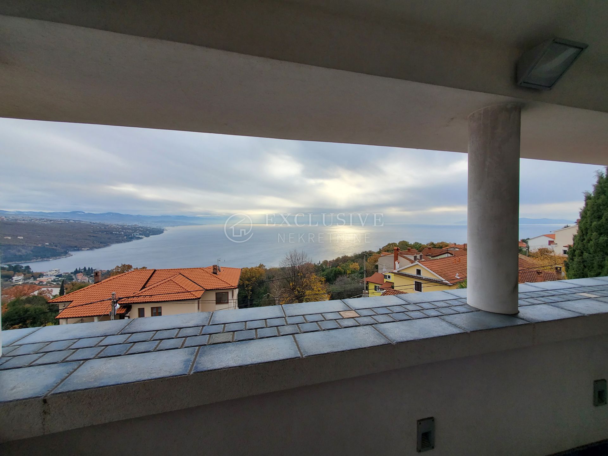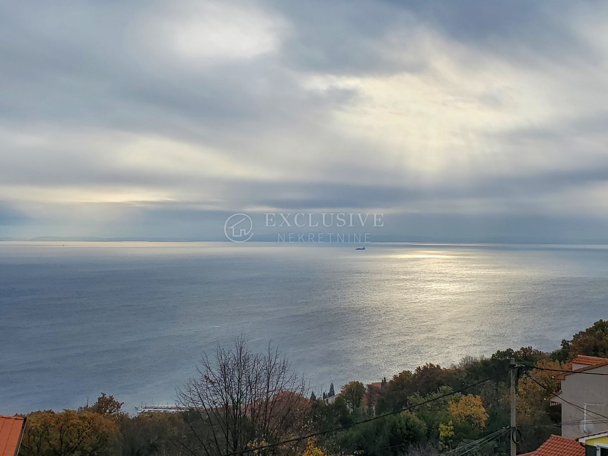AMAZING FAMILY HOUSE IN OPATIJA, POBRI WITH SEA VIEW
- Price:
- 810.000€
- Square size:
- 356,90 m2
- ID Code:
- 1570
Real estate details
- Location:
- Pobri, Opatija - Okolica
- Transaction:
- For sale
- Realestate type:
- House
- Total rooms:
- 6
- Bedrooms:
- 5
- Bathrooms:
- 3
- Total floors:
- 3
- Price:
- 810.000€
- Square size:
- 356,90 m2
- Plot square size:
- 878 m2
Description
Opatija-surroundings,
We are selling a beautiful family house with a landscaped garden and a stunning open sea view.
located only approx. 1000 m from the sea and the center of Opatija.
The house is divided into three floors, which are interconnected by an internal staircase.
It is located on a plot of 878m2, while the total gross residential area is 356.90m2.
In the yard there is an auxiliary building for storage, and a garage in the basement for two cars.
On the lower floor, there is a kitchen with a dining room that has access to a large covered terrace.
and in the extension of the yard there is a large storage room and a barbecue.
The main entrance to the house is on the first floor.
There is a spacious living room, a storage room, two bathrooms, a bedroom, a walk-in closet and a study and a large covered terrace.
The living room leads to another terrace.
On the last floor there are two bedrooms, one study, two terraces, bathroom, sauna, shower, toilet and wardrobe.
Next to the house there is also a winter garden in glass, with heating, and an attic space that can be used as a living space.
The house has oil central heating and several air conditioners.
Behind the house is a beautiful cascading garden planted with olive trees and other Mediterranean plants.
Idyllic, high-quality, and very functional house for family life near Opatija. We recommend it !!!
We are selling a beautiful family house with a landscaped garden and a stunning open sea view.
located only approx. 1000 m from the sea and the center of Opatija.
The house is divided into three floors, which are interconnected by an internal staircase.
It is located on a plot of 878m2, while the total gross residential area is 356.90m2.
In the yard there is an auxiliary building for storage, and a garage in the basement for two cars.
On the lower floor, there is a kitchen with a dining room that has access to a large covered terrace.
and in the extension of the yard there is a large storage room and a barbecue.
The main entrance to the house is on the first floor.
There is a spacious living room, a storage room, two bathrooms, a bedroom, a walk-in closet and a study and a large covered terrace.
The living room leads to another terrace.
On the last floor there are two bedrooms, one study, two terraces, bathroom, sauna, shower, toilet and wardrobe.
Next to the house there is also a winter garden in glass, with heating, and an attic space that can be used as a living space.
The house has oil central heating and several air conditioners.
Behind the house is a beautiful cascading garden planted with olive trees and other Mediterranean plants.
Idyllic, high-quality, and very functional house for family life near Opatija. We recommend it !!!
Additional info
Utilities
- Water supply
- Central heating
- Electricity
- Waterworks
- Phone
- Asphalt road
- Heating:
- Air conditioning
- City sewage
- Energy class: Energy certification is being acquired
- Ownership certificate
- Usage permit
- Intercom
- Cable TV
- Satellite TV
- Internet
- Parking spaces: 2
- Garage
- Tavern
- Garden
- Garden area: 680
- Garden house
- Barbecue
- Sports centre
- Post office
- Sea distance: 1200
- Bank
- Kindergarden
- Store
- School
- Public transport
- Proximity to the sea
- Terrace
- Stone house
- Sea view
- Villa
- Number of floors: High-riser
- House type: Detached
Send inquiry
Copyright © 2024. Exclusive real estate, All rights reserved
This website uses cookies and similar technologies to give you the very best user experience, including to personalise advertising and content. By clicking 'Accept', you accept all cookies.

